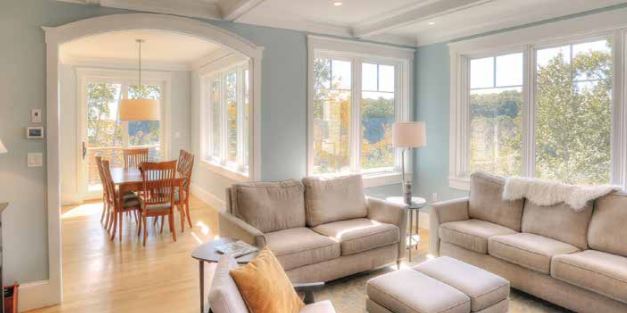What are Egress Windows?

The Role of Windows in a Home
April 1, 2019
Types of Window Glass – Part One
April 15, 2019Installing egress windows as part of a window replacement in Saratoga, CA is a way to increase the safety of a home. Egress windows are designed to be used as a way of escape if a life-threatening event takes place inside the home.
An egress window is a window that is installed to provide an emergency exit from a building. In most jurisdictions, building codes require that bedrooms have at least one egress window in case of fire or other emergencies. Egress windows must be large enough to allow a person to climb out, and they must be located so that they can be easily reached in an emergency. In addition to meeting building code requirements, egress windows can provide natural light and ventilation, making them a desirable feature in any home.
There are specific regulations and standards for installing egress windows that must meet local building and local fire codes. This is why window replacements should be done professionally because window installation companies are aware of and educated on the most current codes.
Egress windows are generally used in basements since that is the most common way to exit a house during an emergency situation. Still, they can also be used in bedrooms if they meet four International Residential Code (IRC) criteria:
- The minimum width of the opening must be at least 20 inches
- The minimum height of the opening must be at least 24 inches
- The minimum net clear opening must be at least 5.7 square feet
- The maximum sill height from the floor must be at least 44 inches
Net clear opening is the actual free and clear space when the window is open, not the size of the glass panel. It is the amount of space a person can crawl through to get out of the house.
Egress windows must be operational inside the house without using keys or tools. Although window bars, grills, and grates may be installed over egress windows, they must be able to open without using tools or keys, while still maintaining the net clear opening space required.
To meet the minimum net clear opening, an egress window 20 inches wide would need a height of 42 inches. If an egress window has a height of 24 inches, its width would need to be 34 inches to meet the minimum net clear opening.
While some horizontal and vertical sliding windows can meet the net clear opening requirement, casement windows, which have hinged sashes and swing out from the opening, are the best window replacement choice for egress windows. They can be compact, necessary when space is limited (such as in basements), and still meet the net precise opening requirements.
In many older homes, the egress windows currently installed in the basement don’t meet the IRC requirements. In some cases, there were no requirements when the home was built, and in other cases, the home was built when the minimum net clear opening requirement was 5 square feet.
The window wells surrounding basement windows must allow them to be fully opened. They must provide a minimum of 9 square feet (36 inches x 36 inches) of floor space. If the depth of the window well is more than 44 inches, then a permanent ladder or steps must to affixed to the wall underneath the egress escape window so people can safely climb out. The ladder must be at least 12 inches wide and be no farther than 3 inches from the window well.
To talk about a basement emergency egress window replacement in Saratoga, CA, you can speak with our knowledgeable staff at California Custom Creations. You can contact us at (408) 316-6293 to make an appointment for a free in-home consultation.




